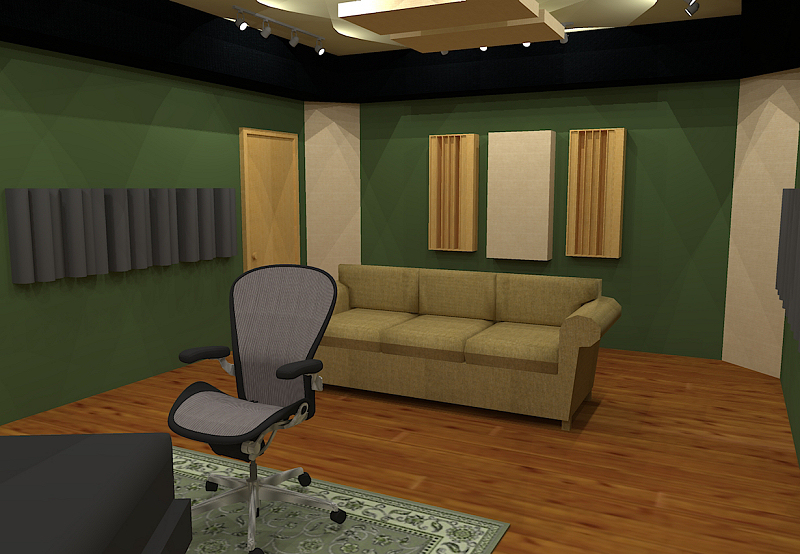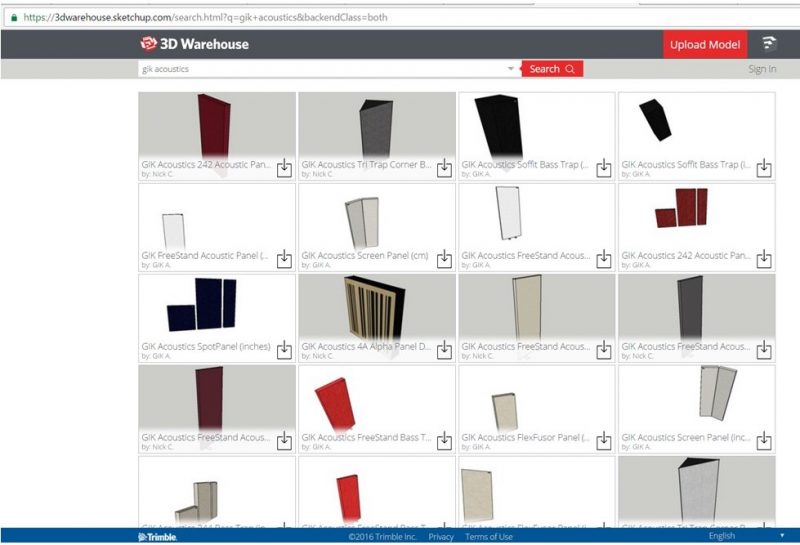 SketchUp is a free 3D drawing software application that’s easy to learn and can be used for a wide range of drawing applications such as architecture, interior design, and just about anything else you can think of.
SketchUp is a free 3D drawing software application that’s easy to learn and can be used for a wide range of drawing applications such as architecture, interior design, and just about anything else you can think of.
It’s also great for visualizing the layout of your listening room or studio to maximize its sound and ergonomic potential. Using the GIK layout & room setup strategies, SketchUp is a great tool to show how your room will look before you build or rearrange it for optimal sound.
 Now, you can add GIK’s patented treatments to your drawings with the GIK Acoustics Warehouse. The warehouse contains models of all GIK Acoustics products as components, so you can easily place our superior treatments into your SketchUp drawings.
Now, you can add GIK’s patented treatments to your drawings with the GIK Acoustics Warehouse. The warehouse contains models of all GIK Acoustics products as components, so you can easily place our superior treatments into your SketchUp drawings.
As always, we’re here to help you perfect the acoustic design of your room and implement GIK’s Patented solutions from the earliest planning stages through the completion of your superior listening environment.
Contact us for Free Acoustical Room Advice to take your room to the next level.





GIK Giveaway Viral Video Contest 2024
Room EQ Wizard TUTORIAL
How to set up and use REW In this video we show you how [...]
DIFFUSION Concepts Explained
How Acoustic Diffusers Work And Which One Is Right For You In this video [...]
Jan
The GIK Acoustic Advice
Get Your Room Sound Right For FREE! In this video we are giving a [...]
Jan
Designer Tips: The Significance of “Clouds” with Mike Major
When people reach out to us at GIK for acoustic advice, we never have any [...]
Jun
Designer Tips: The Importance of Coverage Area with James Lindenschmidt
The most important factor in acoustic treatment performance is coverage area. Or more specifically, the [...]
May
Designer Tips: Home Theaters and Acoustic Balance with John Dykstra
Without fail, one of the first things our clients say to us when we begin [...]
May
Summer Giveaway 2021 Vote
The GIK Acoustics Summer Giveaway Photo Contest 2021 invited customers to submit photos illustrating how [...]
Aug